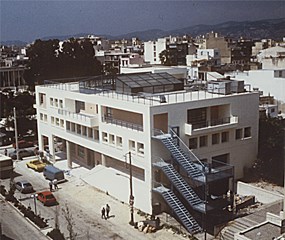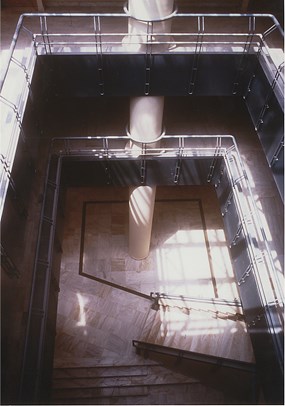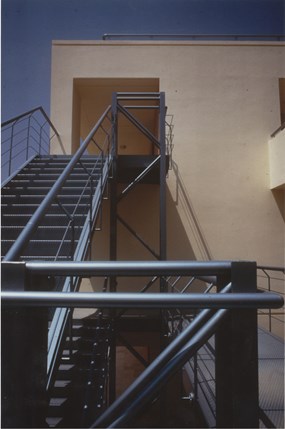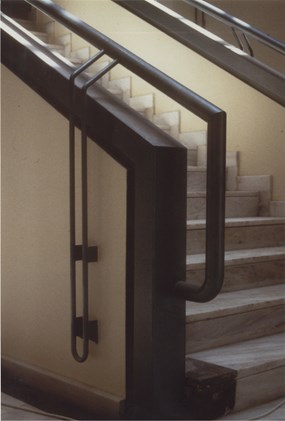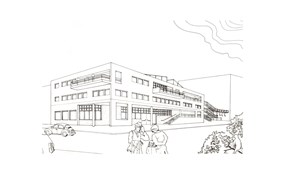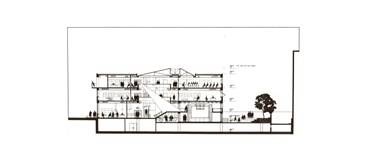CITY HALL OF CORINTH
Panhellenic Architectural Competition, 1st prize - 1982, Application study 1983, Construction 1985 i
Employer:
City Hall of Corinth
Architectural study:
Architectural team “Alalitos”
In association with V. Apergi
Structural study: P. Psychogios
E/M study: K. Kotsogiannis
The City Hall consists of three functional unities that differ according to the floor they lie in: in the ground floor lie the meeting room, the foyer and the frequented municipal services, whereas in the second floor the mayor’s office and the city council’s conference room. These two sections are internally penetrated by a vertical structure -an interior atrium- that allows a circulative and visual communication, while on the outside a system of outdoor stairs enables free access to the floors. In particular, the meeting room can be expanded in the plot’s uncovered area.
