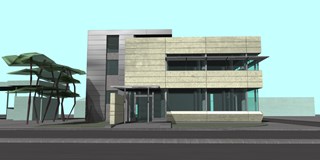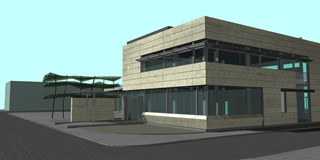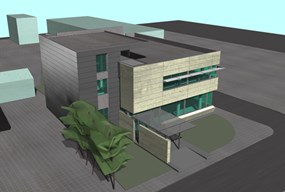NEW N.B.G. BRANCH STORE IN KAMINIA IN PIRAEUS
Final study 2002 i
Employer :
National Bank of Greece
Architecturalstudy:
K.Moraitis, Architect Engineer, Professor of N.T.U.A.
K.Chelidoni, Architect Engineer
S.Christophilopoulou, Architect Engineer
Structural study:
ETESM, Civil Engineer
E/M study:
Diamantouros & Associates, ElectricalEngineer
The study refers to the design of a new branch store of the National Bank in the area of Kaminia in Piraeus. The total surface of the building is about 1.000 s.m, including the basement. In the ground floor lie the cash desks and certain offices in a free set-up and in the first floor the employees’ and the director’s offices in an open plan set-up, too. The separation between the services is accomplished with the use of light partitions. Thebuildingisorthonormalandtherefore, veryimposing. The marble claddings alternate in the elevations with the transparency of glass, while the horizontal louver sunshades in the first floor contribute in controlling the influx of light in the indoor spaces, thus ensuring ameliorated conditions of thermic and optical ambience for the employees.


